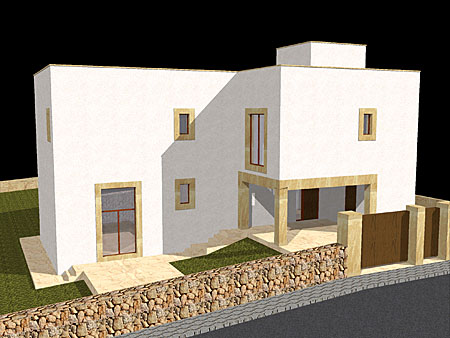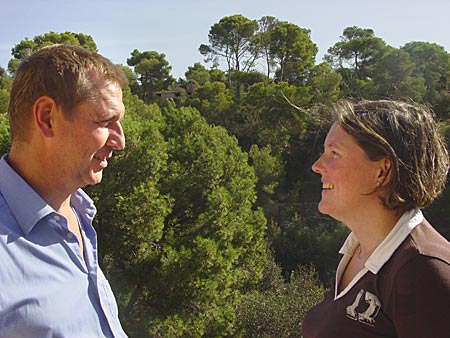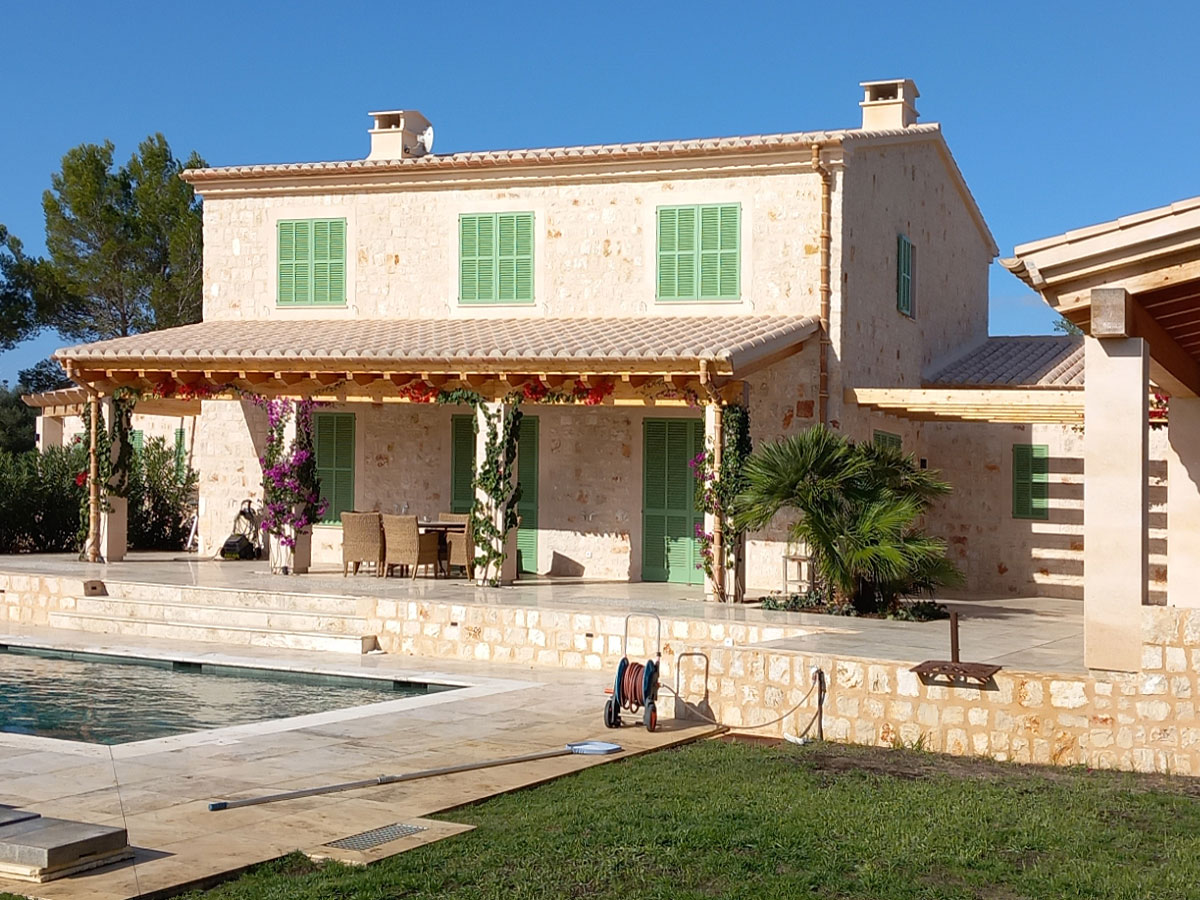Light and shadow,
Licht und Schatten,
La luz y la sombra,
heat and cold, water and drought, sound and silence are guided by forms and materials and contribute to the creation of livable places and spaces. Remembering the past, innovation and knowledge of the needs of the present and future lead to new creative solutions.
Hitze und Kälte, Wasser und Trockenheit, Klang und Stille werden von Formen und Materialien geleitet und tragen bei zur Schaffung von lebenswerten Orten und Räumen. Die Erinnerung an die Vergangenheit, Innovation und das Wissen um die Erfordernisse von Gegenwart und Zukunft führen zu neuen kreativen Lösungen.
el calor y el frío, el agua y la sequía, el sonido y el silencio se guían por formas y materiales y contribuyen a la creación de lugares y espacios habitables. Recordar el pasado, la innovación y el conocimiento de las necesidades del presente y del futuro conducen a nuevas soluciones creativas.



Peter Mesecke
1977-83 studying architecture at the Technical University of Berlin and at the Berlin University of the Arts. Graduated as a qualified engineer architect from Otto Steidle.
1984-87 employee of the Taller de Arquitectura Ricardo Bofill in Barcelona.
Member of the German Chamber of Architects AKNW in 1990. Self-employed in Düsseldorf with orders for residential construction projects and office buildings, new construction, conversion and change of use, monument protection and interior design in the old and new German federal states.
Member of the Spanish Chamber of Architects COAIB in
1999, together with Elena Mesecke office in Mallorca.
Previous projects on the Balearic island include country
houses, villas, single-family homes, conversions,
extensions, sports facilities, landscaping, hotels and
commercial buildings.
1977-83 Architekturstudium an der Technischen Universität Berlin und an der Hochschule der Künste. Abschluss als Diplom-Ingenieur bei Otto Steidle.
1984-87 Mitarbeiter der Taller de Arquitectura Ricardo Bofill in Barcelona.
Mitglied der Architektenkammer AKNW 1990. Selbstständigkeit in Düsseldorf mit Aufträgen für Wohnungsbauprojekte und Bürogebäude, Neubau, Umbau und Nutzungsänderung, Denkmalschutz und Innenraumgestaltung in den alten wie auch den neuen Bundesländern.
Mitglied der spanischen Architektenkammer COAIB 1999, zusammen mit Elena Mesecke Büro auf Mallorca. Bisherige Projekte auf der Baleareninsel umfassen Landhäuser, Villen, Einfamilienhäuser, Umbauten, Erweiterungen, Sportanlagen, Landschaftsgestaltung, Hotels und Geschäftsbauten.
1977-83 estudió arquitectura en la Universidad Técnica de Berlín y en la Universidad de las Artes. Arquitecto ingeniero titulado por Otto Steidle.
1984-87 empleado del Taller de Arquitectura Ricardo Bofill en Barcelona.
Miembro del Colegio de Arquitectos alemán AKNW desde 1990. Trabaja por cuenta propia en Düsseldorf con encargos para proyectos de construcción de viviendas y edificios de oficinas, nuevas construcciones, reformas y cambios de uso, protección de monumentos y diseño de interiores en los viejos y nuevos estados federales alemanes.
Miembro del Colegio Español de Arquitectos COAIB
desde 1999, abre junto con Elena Mesecke su estudio
propio en Mallorca. Los proyectos en la isla balear
incluyen casas de campo, villas, viviendas
unifamiliares, reformas, ampliaciones, instalaciones
deportivas, paisajismo, hoteles y edificios comerciales.
Elena Mesecke
Studying architecture at the Peter Behrens School of Architecture at the University of Applied Sciences in Düsseldorf.
Graduated as a qualified engineer architect in 2001.
Subsequent training in computer graphics, design and
implementation planning, three-dimensional 3D
representations.
Architekturstudium an der Peter Behrens School of Architecture in Düsseldorf. Abschluss als Diplom-Ingenieur 2001.
Anschließend Ausbildung in Computergrafik, Entwurfs- und Ausführungsplanung, dreidimensionale Darstellungen 3-D.
Estudió arquitectura en la Escuela de Arquitectura Peter Behrens de la universidad de ciencias aplicadas de Düsseldorf.
Graduado como arquitecto ingeniero titulado en 2001.
Formación posterior en infografía, planificación del
diseño y ejecución, representaciones tridimensionales
3D.